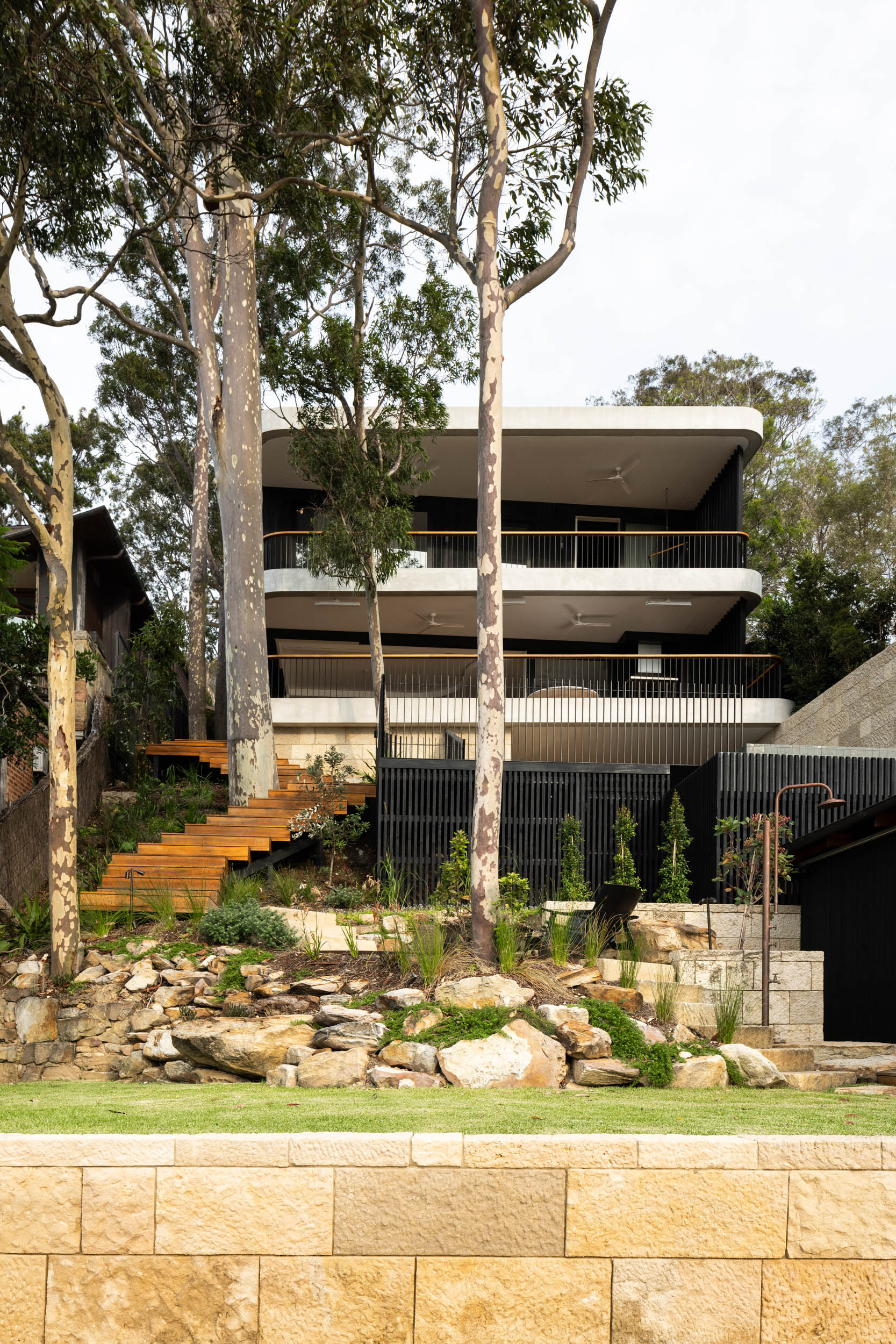
Ripple house
Grandparents stand on the balcony watching the grandkids catch crabs at the foreshore below. These were the mornings envisioned and now come to life for the owners of Ripple House. Situated within a Spotted Gum Forest on Pittwater, the home has been crafted in the image of its environment and its occupants in equal measure.
Location: Guringai Country - Clareville, NSW
Completed: 2024
Site Size: 1,366m2
Builder: Hatch Constructions
Structural: SDA Structures
Landscape: Marker & Landart
Interiors: Marker & Denai KuLscar interiors
Planner: BBF Planners
Photography: Simon whitbread
Awards
2025 NATIONAL AWARDS SHORTLIST ︎︎︎
2024 Houses Awards shortlist ︎︎︎
publications
Co-Architecture ︎︎︎
est living ︎︎︎
HABITUSLIVING ︎︎︎
The Local Project ︎︎︎

The owner’s brief was that the house should sit harmoniously with the natural environment and create a sanctuary where three generations of family could socialise together. A place where little ones, feel secure but unencumbered in the bush landscape.
Entry from the street is via a permeable vehicle bridge that spans over the root balls of several large gumtrees enabling air and water to penetrate to the roots below. The bridge is constructed of concrete beams with split cobblestone ‘planks’ that both provide an audible and bumpy entry experience reminiscent of a timber footbridge acting as a portal from the outside world into the sanctuary of the site. Large sandstone boulders dug up during excavation line the driveway in lieu of retaining walls and grass trees and banksias foreshadow the material palette of the built structures beyond. The concrete, charred and natural timber carport at the end of the bridge is deliberately separated from the main house so that residents and guests are required to walk through native landscape to the front door, offering an opportunity to reset from their journey and engage with the natural environment.
Entry from the street is via a permeable vehicle bridge that spans over the root balls of several large gumtrees enabling air and water to penetrate to the roots below. The bridge is constructed of concrete beams with split cobblestone ‘planks’ that both provide an audible and bumpy entry experience reminiscent of a timber footbridge acting as a portal from the outside world into the sanctuary of the site. Large sandstone boulders dug up during excavation line the driveway in lieu of retaining walls and grass trees and banksias foreshadow the material palette of the built structures beyond. The concrete, charred and natural timber carport at the end of the bridge is deliberately separated from the main house so that residents and guests are required to walk through native landscape to the front door, offering an opportunity to reset from their journey and engage with the natural environment.


The main house is comprised of two, charred timber structures that join at a central wedge containing the main stairs. The front structure is a single storey pavilion that emerges from the landscape and houses the domestic areas like bedrooms, bathrooms and laundry. This pavilion is oriented so its long edge faces north to provide every bedroom with generous natural light. The rear three-storey high structure addresses the water views to the west and contains the social areas of the house. The sloped natural terrain is high-lighted by contrasting it with strong horizontal concrete bands at each level. Below the bands, Sydney sandstone extends down to meet the landscape and soften the transition from building to natural ground. The black timber cladding and screening to both volumes let the house recede and provide a backdrop to hero the prominent grass trees and ferns indigenous to the area. Screening and integrated planting also softens the facades of the house and further blurs the delineation between built structure and landscape.