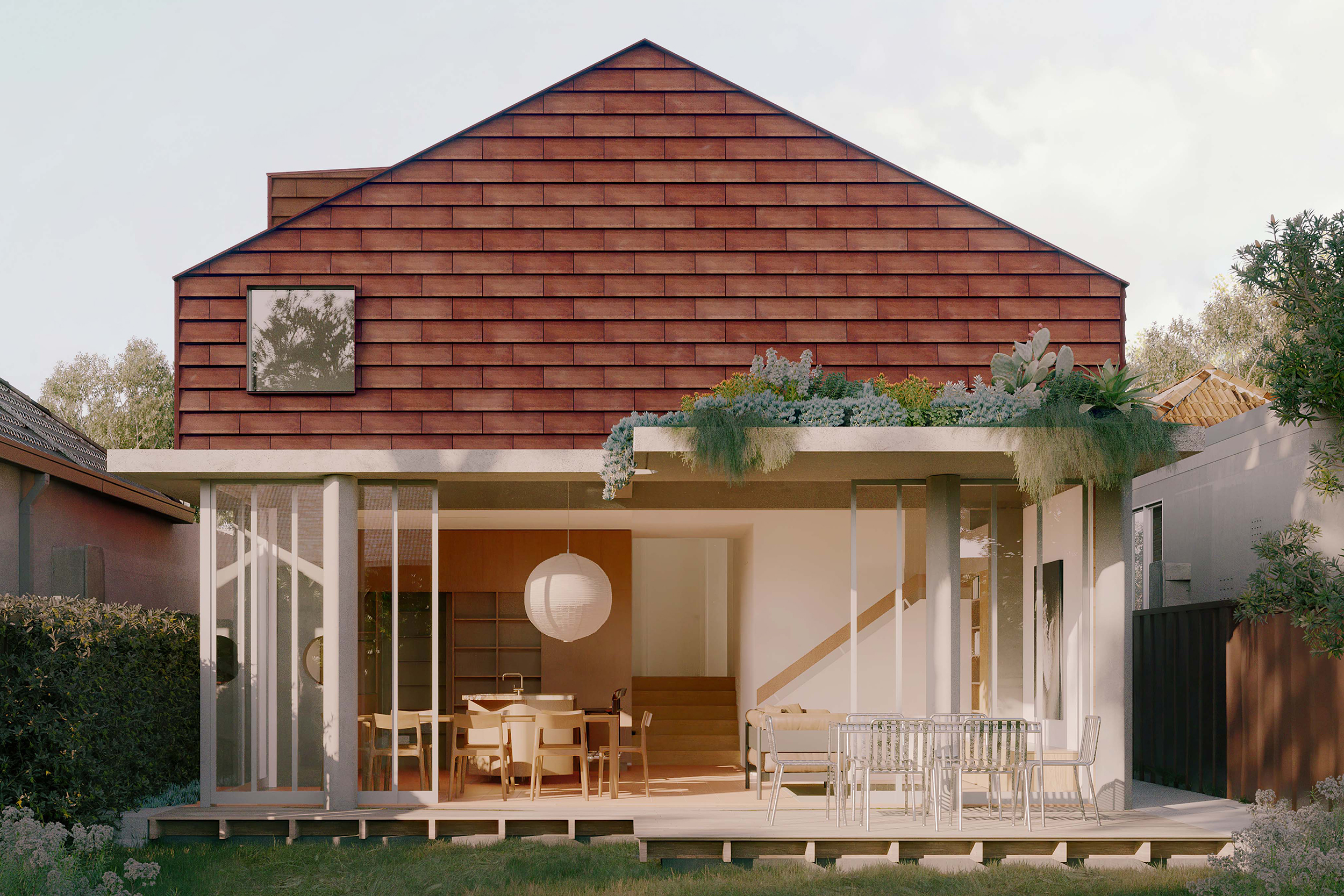
Eras house
Eras House chronicles the development of a Sydney suburb through its unconventional use of materials and structure.
Location: Gadigal Country - kingsford, NSW
Completed: projected 2027
Site Size: 337m2
Structural: SDA Structures
Landscape: client
Interiors: Marker ARCHITECTURE
Planner: myriad
Visualisation: Place by paul

As part of the rejuvenation of this federation-era bungalow, a new extension is clad in terracotta shingles, referencing the red brick walls and tiled roofs of the original 1920s architecture and the earthenware decoration and paving, so popular in the 50's and 60’s following the influx of Mediterranean immigrants to the area.
Speaking to the present urbanisation of the suburb, a slender, off-form concrete super-structure gives the interior a raw, monumental quality that borrows from the new higher density residential architecture that is populating the once sparse, sleepy neighbourhood.
Speaking to the present urbanisation of the suburb, a slender, off-form concrete super-structure gives the interior a raw, monumental quality that borrows from the new higher density residential architecture that is populating the once sparse, sleepy neighbourhood.


The project transforms a compact, difficult to navigate house into a capacious, open plan family home.
In response to the owner’s desire for more greenery and outdoor living, a large new deck at the rear is covered by a concrete awning, overflowing with greenery. As well as providing protection from the elements, the awning softens the masonry facade and provides continuity with the new concrete, green-roofed carport at the street.
In response to the owner’s desire for more greenery and outdoor living, a large new deck at the rear is covered by a concrete awning, overflowing with greenery. As well as providing protection from the elements, the awning softens the masonry facade and provides continuity with the new concrete, green-roofed carport at the street.