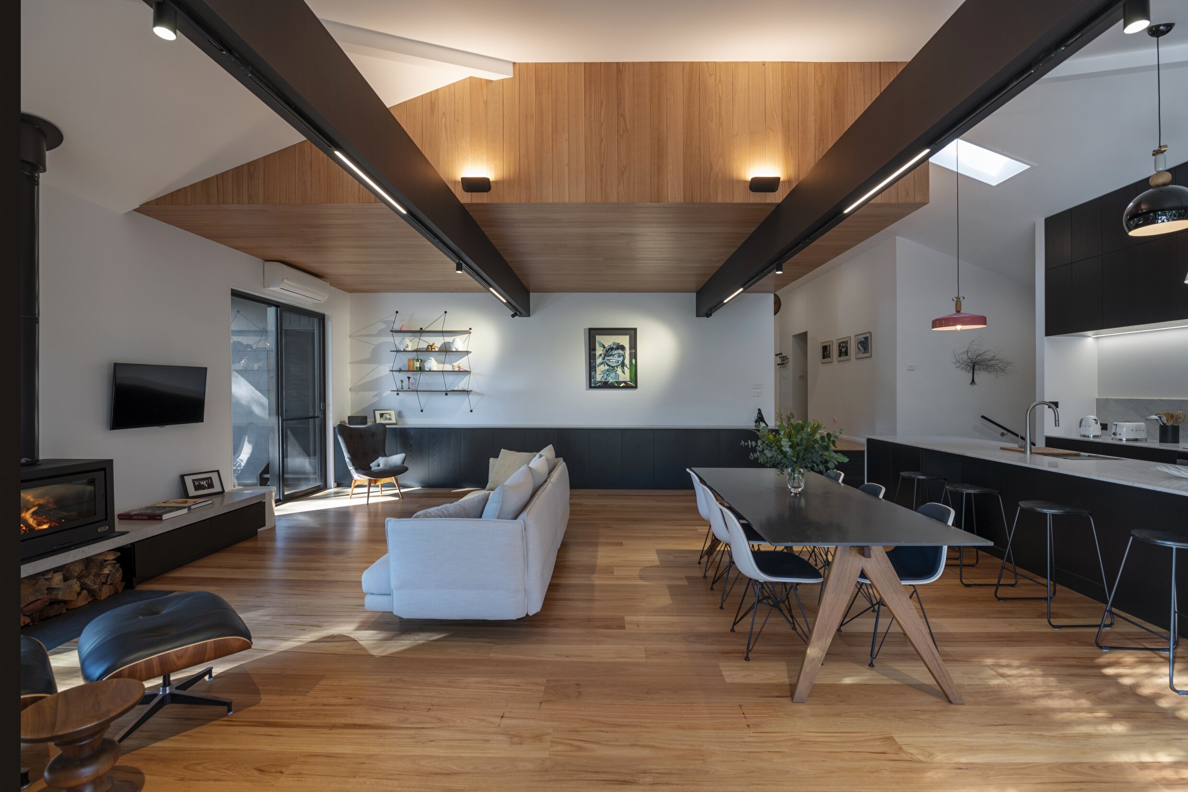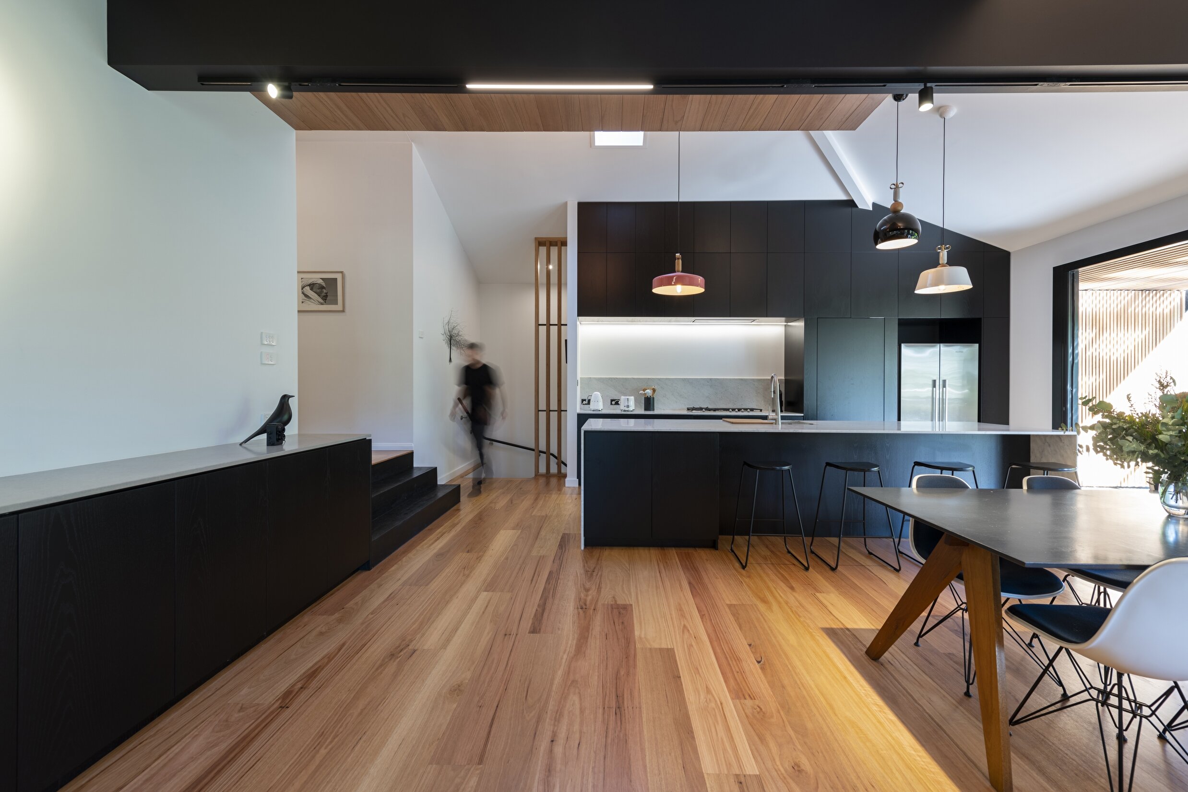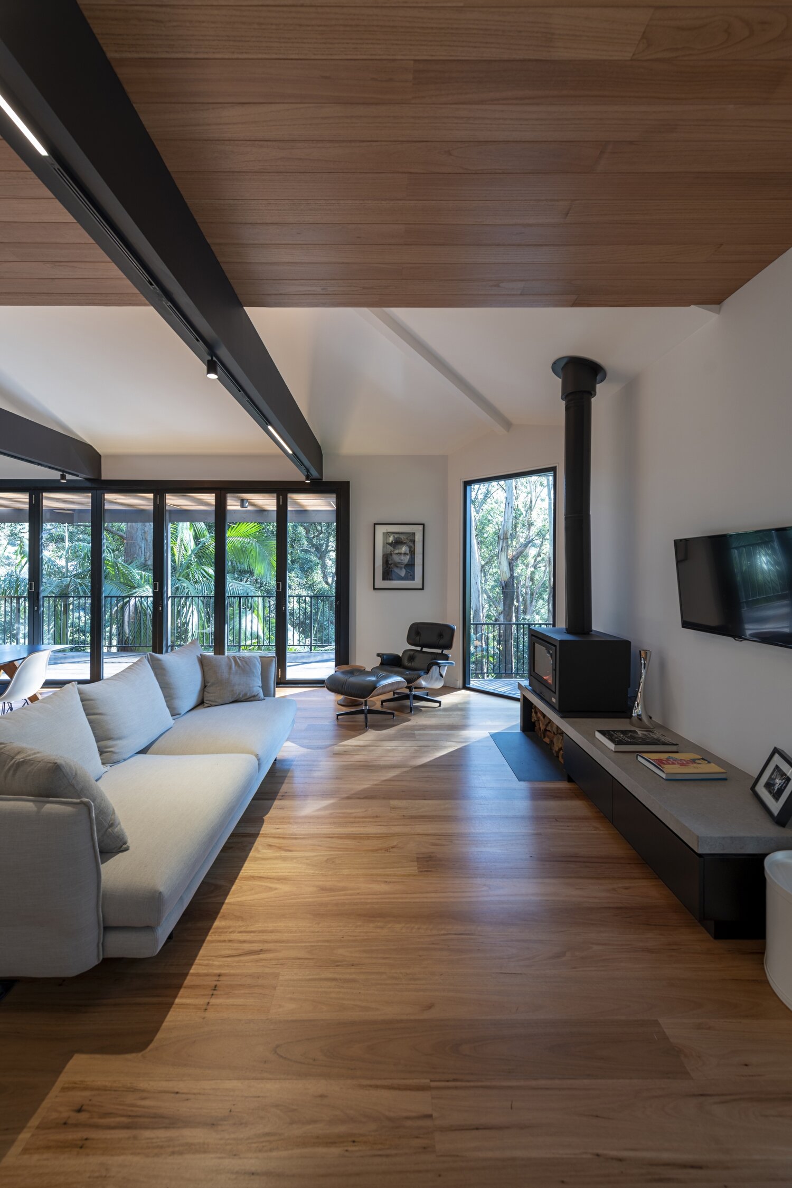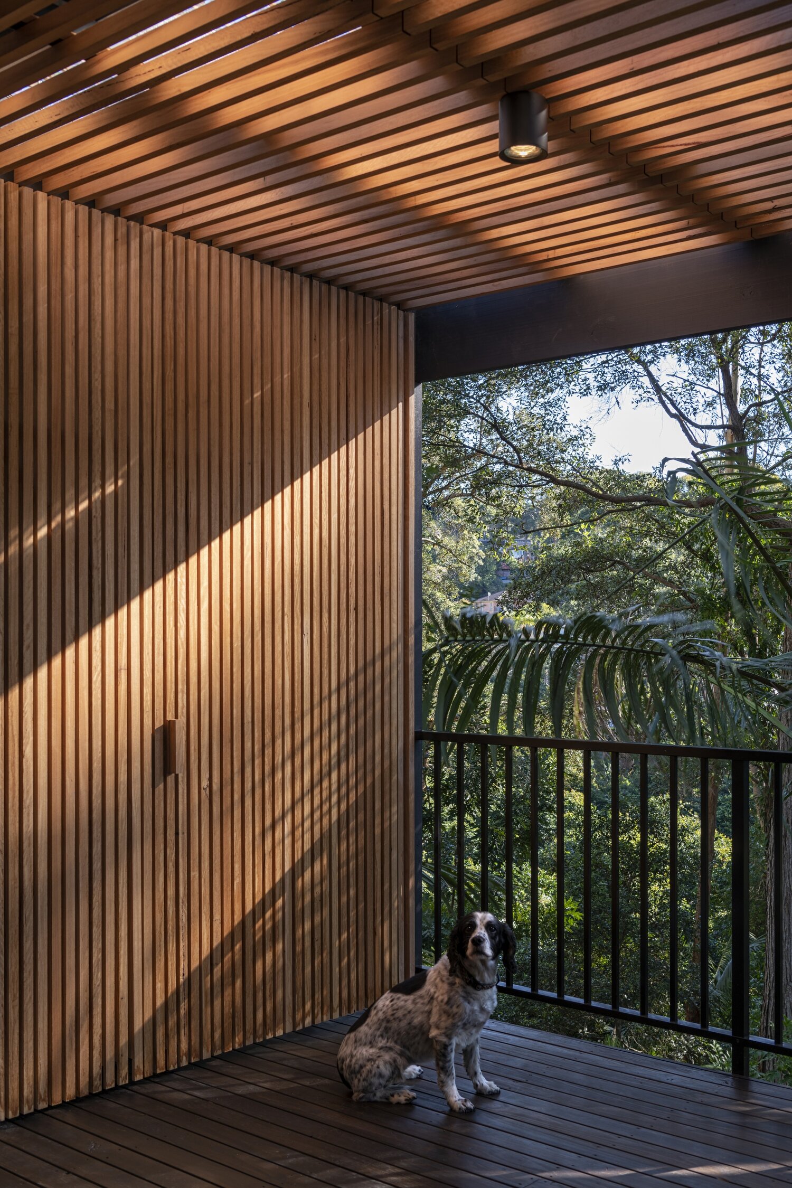
canopy house
Canopy House has the privilege of sitting in a small pocket of dense forest around Avoca on the Central Coast of NSW. A steeply sloping site meant that the main living areas of the existing house were in-line with the thick palm and gum canopy. The aim for the owners was to bring this canopy into the home as much as possible and to turn a meandering and disjointed interior into a voluminous and unified space, connected to the surrounding decks and garden
Location: Darkinjung & Awabakal Country - BALMAIN, NSW
Completed: 2023
Builder: Unique Building Partners
Structural: Eddy Consulting
Landscape: Bushfire Planning & Design
Interiors: Marker
Photography: Willem Rethmeirer

With budget in mind, we concentrated resources on the main living area. Inserting two great black beams enabled the support of a timber clad first floor while opening up a previously hemmed in kitchen and living room. Clean details for joinery and interior cladding were necessary to harmonise the space that was cluttered by a mix of multiple ill-fated extensions. The beams also allowed us to maintain the sense of vertical volume within the space while providing a serviceable and accessible location to mount lighting.


This project is an example of a true collaboration between ourselves and thoughtfully creative clients. The strong relationship enabled the owners' tastes and desired lifestyle to be realised via a joyful and mutually educational process.